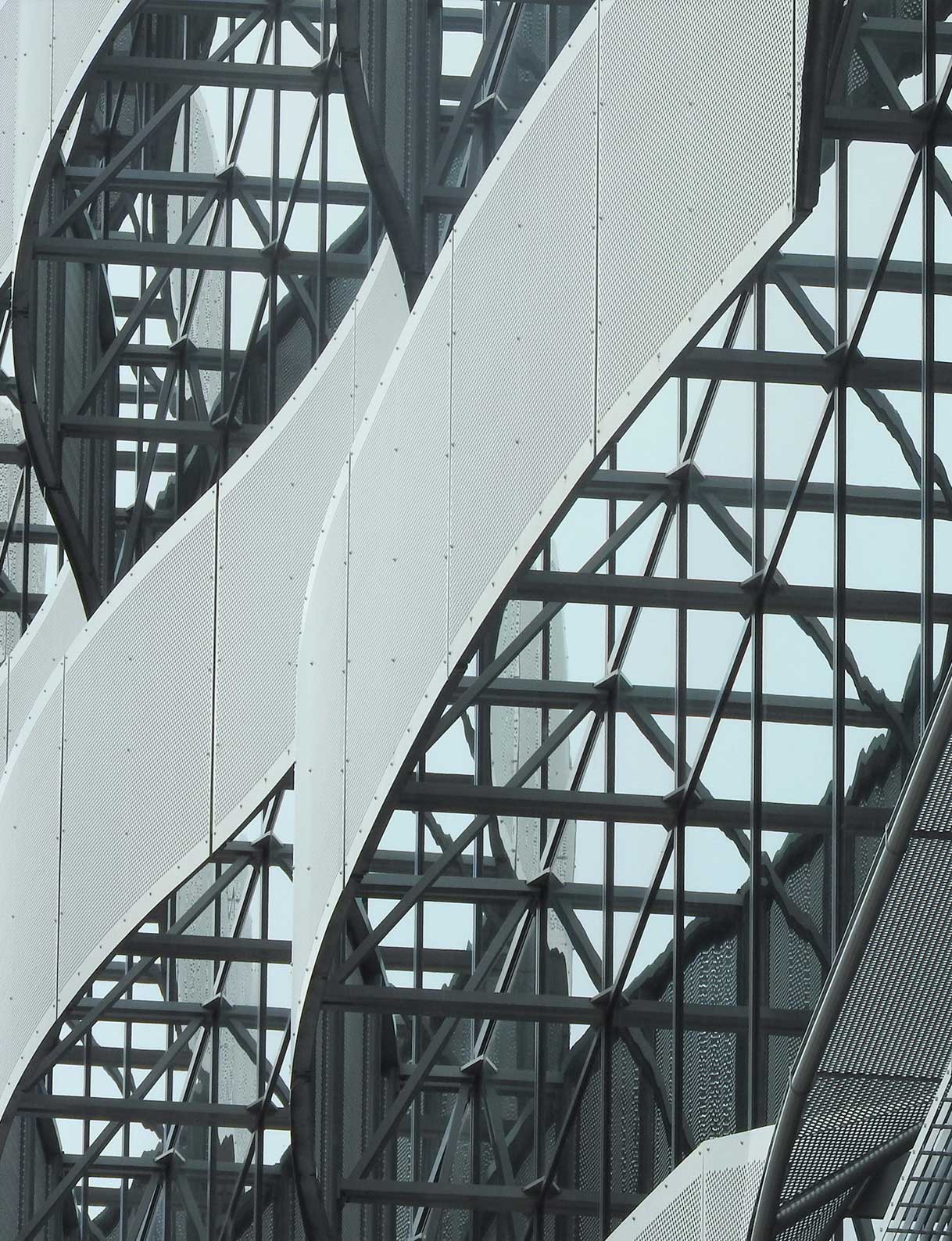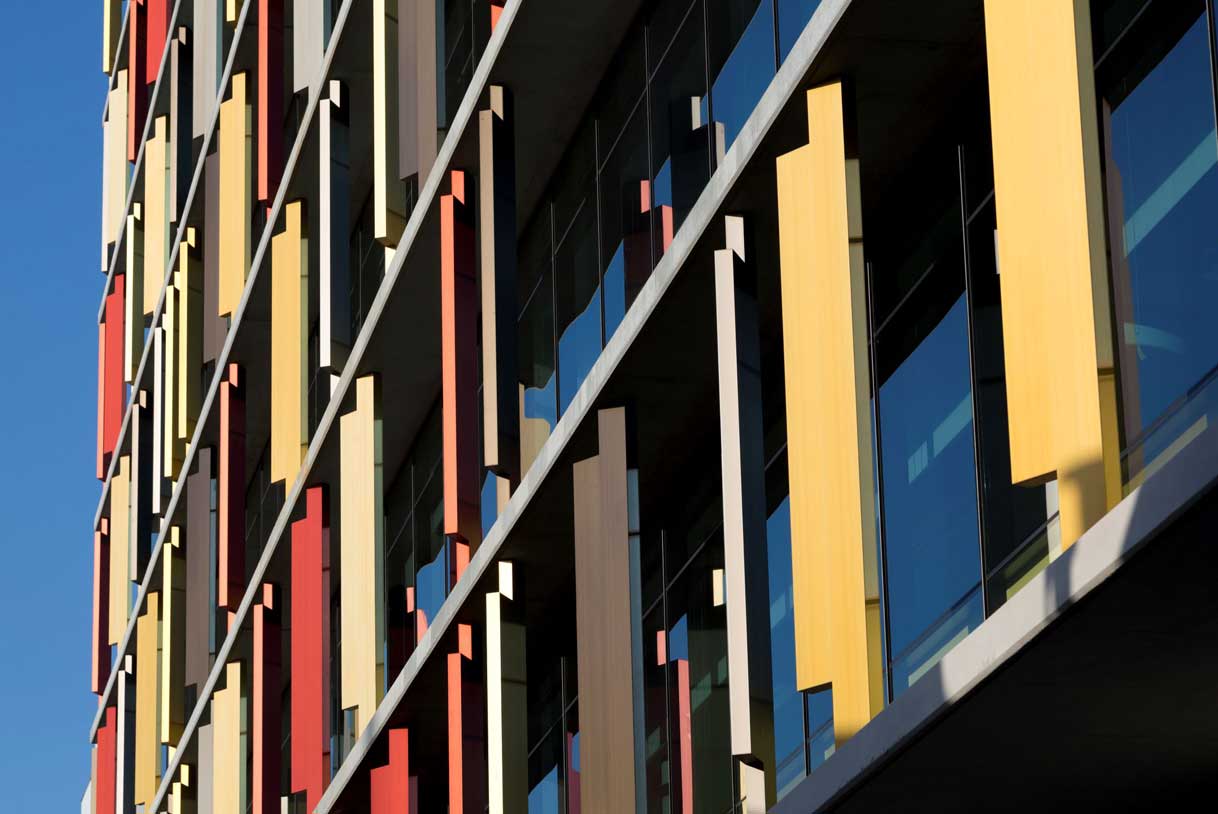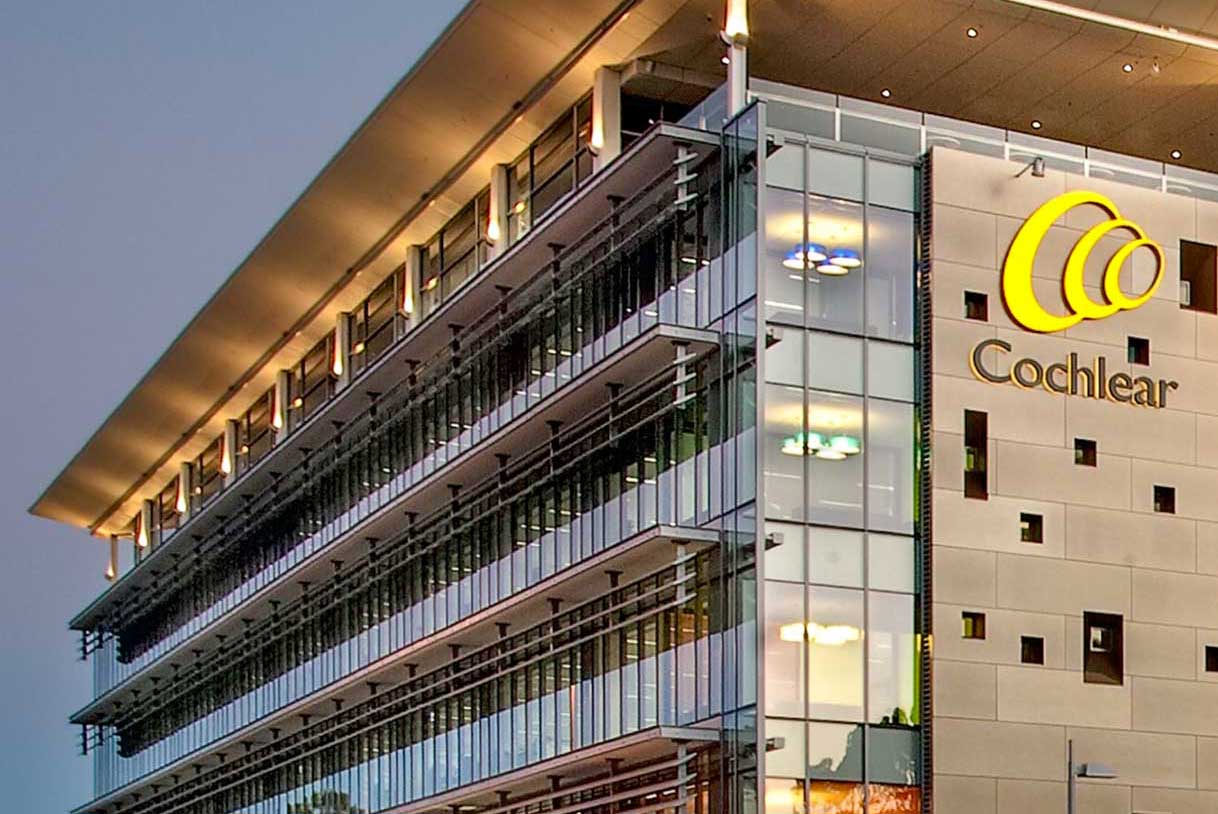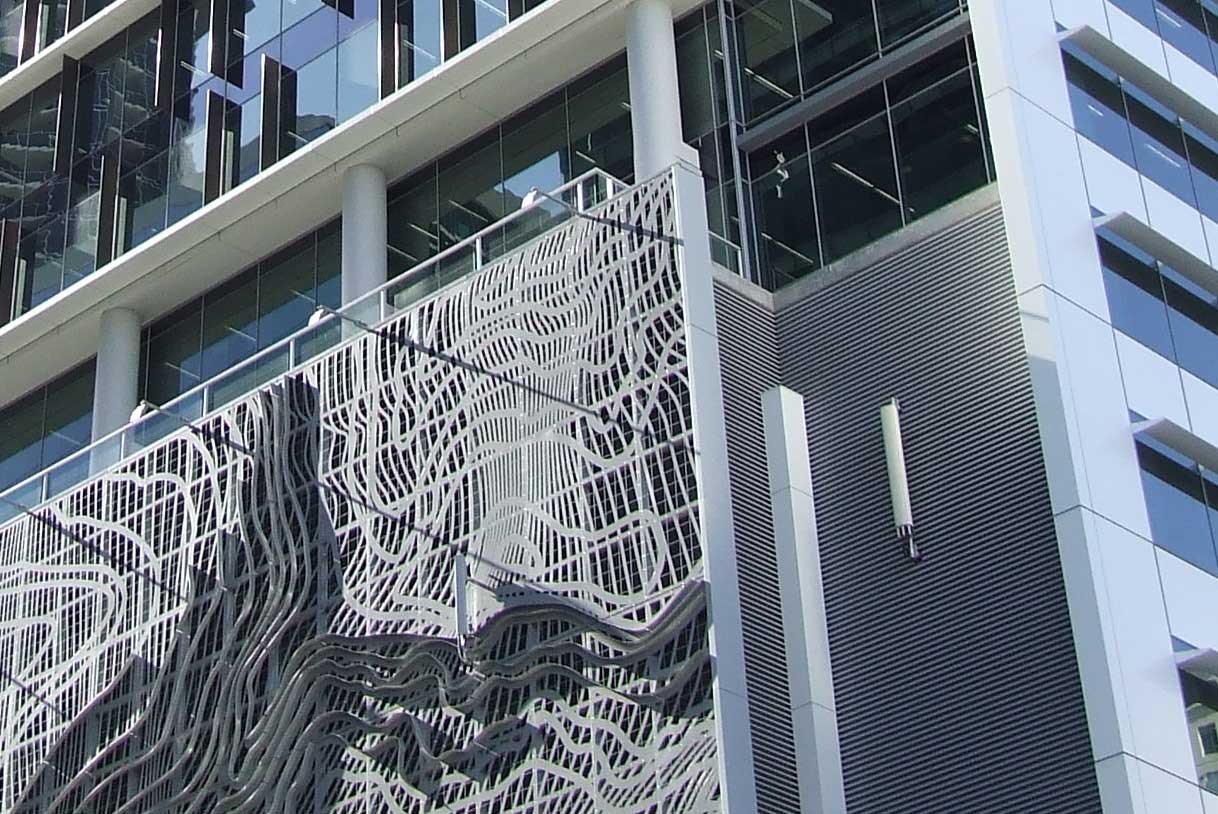

Shading systems offer architects a visually appealing solution to the full or partial sheltering of exposed elevations from the effects of direct sunlight. Forming part of the building façade, these systems effectively act to minimise the effects of glare and heat resulting in reduced air conditioning load, increased occupant comfort and, potentially, improved occupancy (floor) space. We recognise the need for these systems to offer flexibility in design, positioning and fixing method, while also ensuring these devices are both functional and aesthetically pleasing.
G.James has specifically engineered a range of shading products that can be integrated into our existing glazing systems. We also possess the in-house expertise and capability to supply individually tailored systems and designs. Our specialist knowledge in this area further extends to the construction of structurally sound, connection points with minimally visible support framing. This attribute reinforces our ‘full-service package’ offering and why G.James is the chosen façade contractor for many of Australia’s leading projects. G.James invite you to view the images below showcasing some of our successfully completed shading systems.


